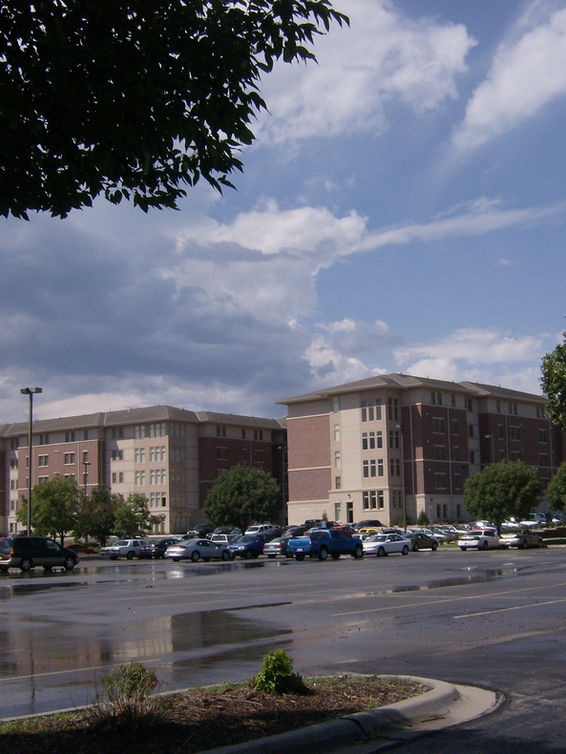Robert E. Knoll Residential Center
University of Nebraska - Lincoln
Design - Build
H & S Plumbing and Heating provided both mechanical engineering services and mechanical construction on this Design-Build student residence hall project. This new five story structure contains approximately 150 suites to house over 500 students. The facility also has common areas including laundry rooms, study rooms, student lounges and a central pavilion with a convenience store, student kitchen and meeting rooms.
The Robert E. Knoll Residential Center is a five story, 208,000 SF building that features 565 beds in suite-style units. Each suite has private bedrooms, a kitchenette, bathrooms, and living room. Each level of the building contains laundry facilities, social lounges, and study lounges. There is a convenient store and game/TV room on the lower level.
H&S designed the mechanical and plumbing systems around LEED principal utilizing heat pumps and a geothermal well system. This residence hall has proven to have the lowest operating cost compared to the other residence halls on campus.
PROJECT SUMMARY
Mechanical Project Cost
$ 9 M
General Contractor
Sampson Construction
Architect
BVH
SYSTEMS INSTALLED
All Mechanical Site Utilities
Geothermal Well Field
Water Sources Heat Pumps and Supply and Return Duct Work
Exhaust Systems including Variable Volume Clothes Dryer Exhaust System
Hot Water Boiler for supplemental heating capability
Domestic Water Piping
Waste and Vent Piping
Plumbing Fixtures and Equipment
Heat Loop Piping
Temperature Control System






