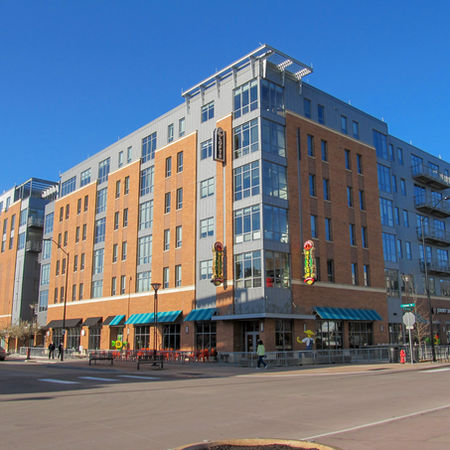Canopy Loft Apartments
Downtown Lincoln, Nebraska
Design – Assist
Canopy Lofts is part of an eight-block expansion of Lincoln's Historic Haymarket District into an active entertainment and living district adjacent to the new Pinnacle Bank Arena. The six-story mixed-use building includes first-floor retail and 72 units of loft-style apartments. Residents will have access to a private rooftop area and community rooms.
PROJECT SUMMARY
Mechanical Project Cost
$ 2.9 M
General Contractor
Kiewit Building Group
Architect
Encompass Architects/Sinclair Hille
SYSTEMS INSTALLED
Heating and cooling water from District Energy Plant
Hydronic Piping including Pumps and Plate & Frame Heat Exchangers
Plumbing Fixtures and Equipment
Sanitary Waste and Vent Piping
Domestic Water Piping
Commercial Water Softer system
Hot Water Booster Pump System
Blower Coils and Duct work
Temperature Control System
Building Exhaust System
Grease Duct for Commercial Kitchens
PROJECT GALLERY
















