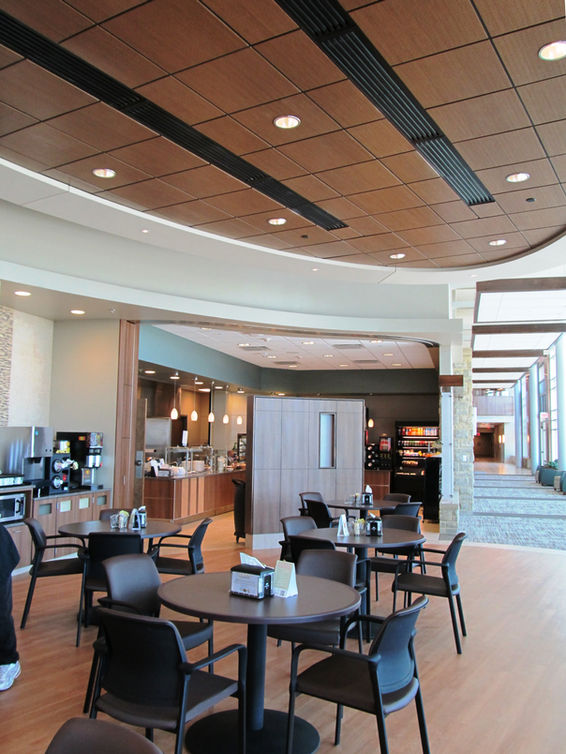Beatrice Community Hospital
Beatrice, Nebraska
This new 144,000 SF stand-alone, replacement hospital has twenty-five private patient rooms, as well as two labor delivery rooms, two operating rooms, ten emergency examination rooms, two trauma roomsand a two-bay ambulance garage. The hospital also has a radiology department, offices, support spaces, cafeteria and commercial kitchen. This building also contains a medical office building, medical clinic and physical therapy areas. This project was a traditional bid project.
PROJECT SUMMARY
Mechanical Project Cost
$ 8 M
General Contractor
Sampson Construction
Architect
UNKNOWN
SYSTEMS INSTALLED
Mechanical Site Utilities
Central Air Handling Units
Dedicated Operating Room (OR) Rooftop Units and Duct Systems
Variable Volume Terminal Units with Hot Water Reheat
Supply and Return Duct Systems
Specialized systems including: medical air, vacuum and gas
Chilled Water and Heating Hot Water Systems
Roof and Storm Drain Piping
Domestic Water Piping
Waste and Vent Piping
Plumbing Fixtures and Equipment
Natural Gas Piping
Emergency Fuel Oil System
PROJECT GALLERY


























